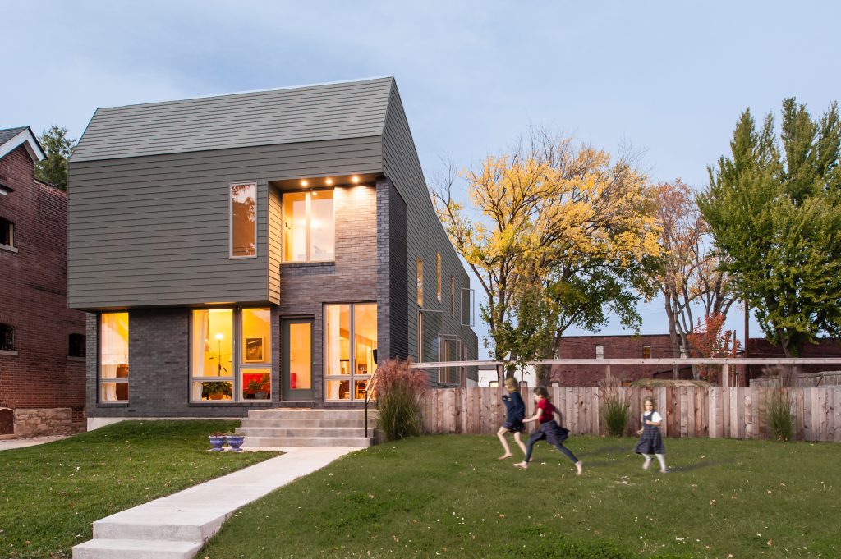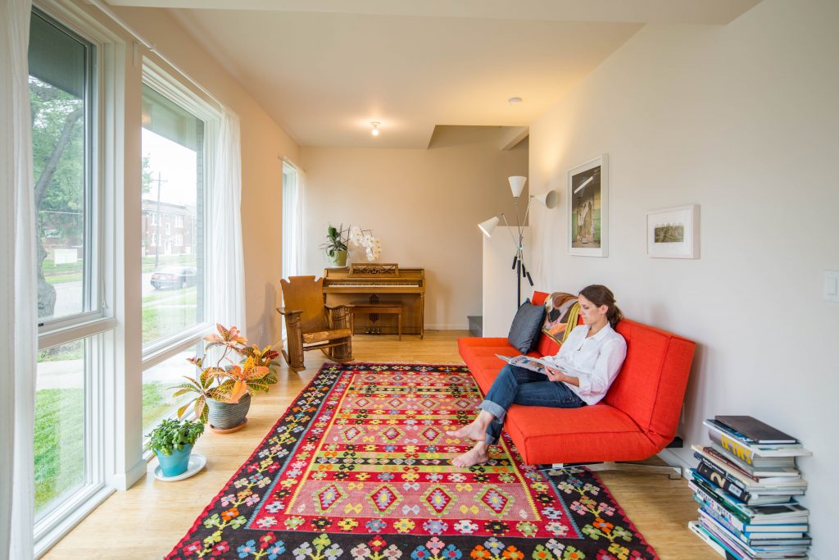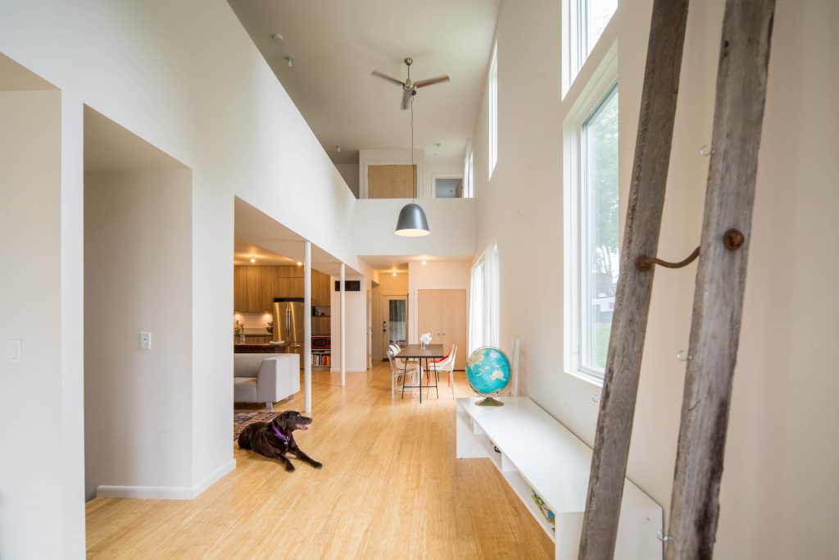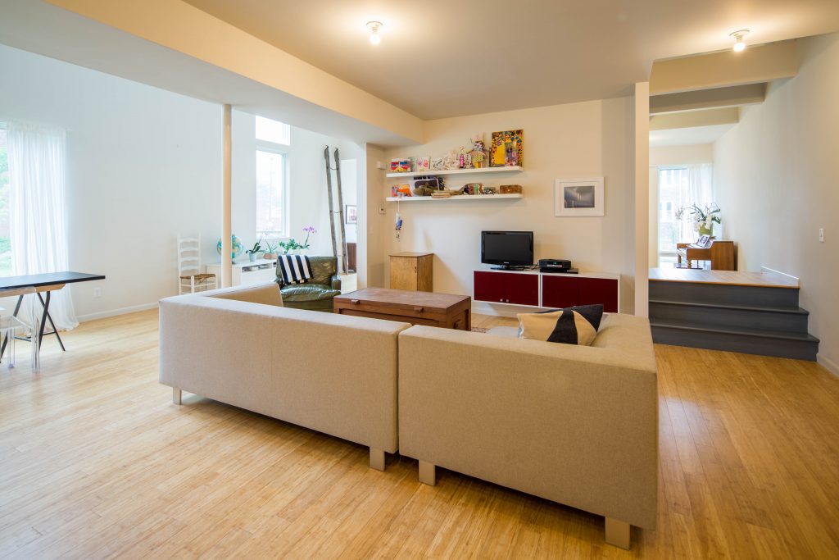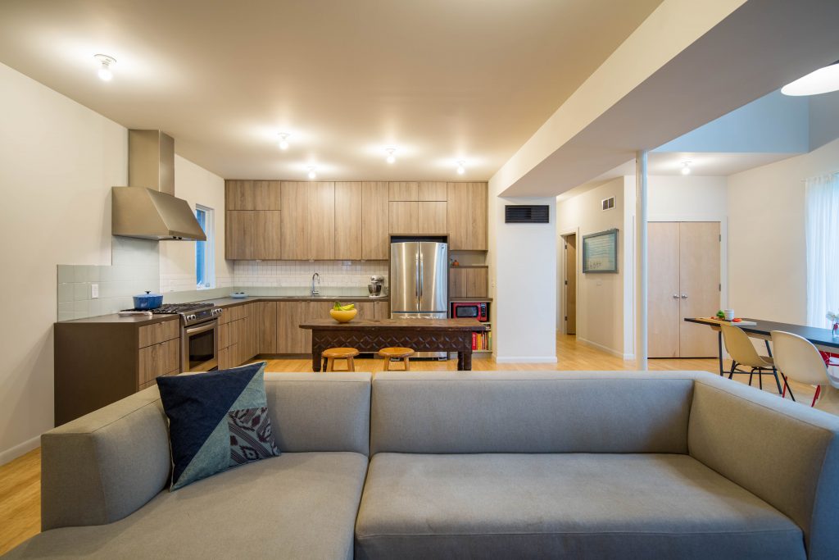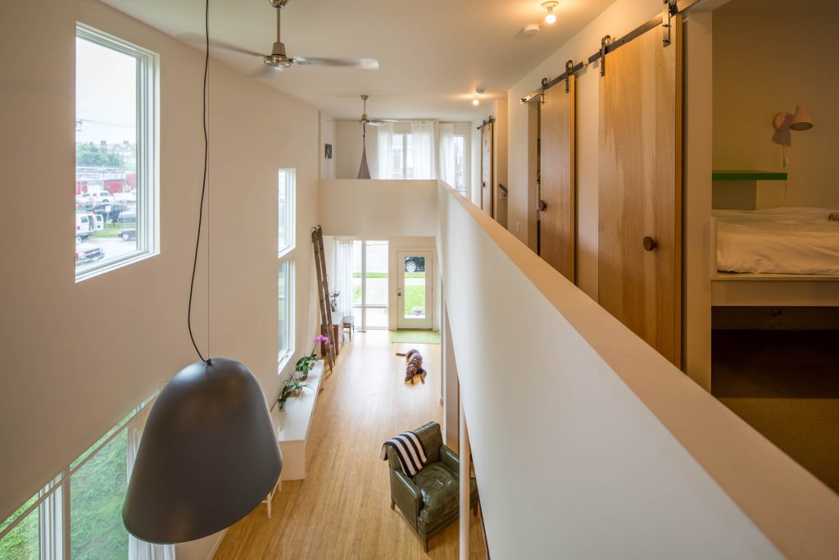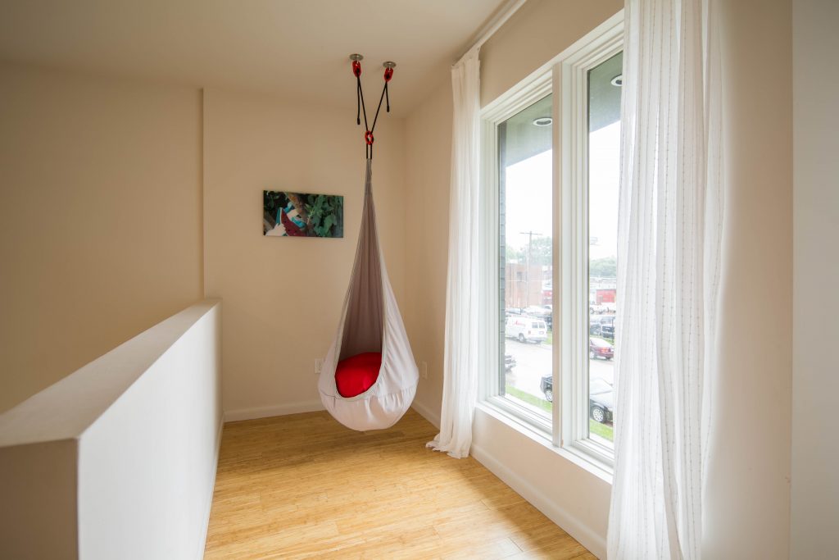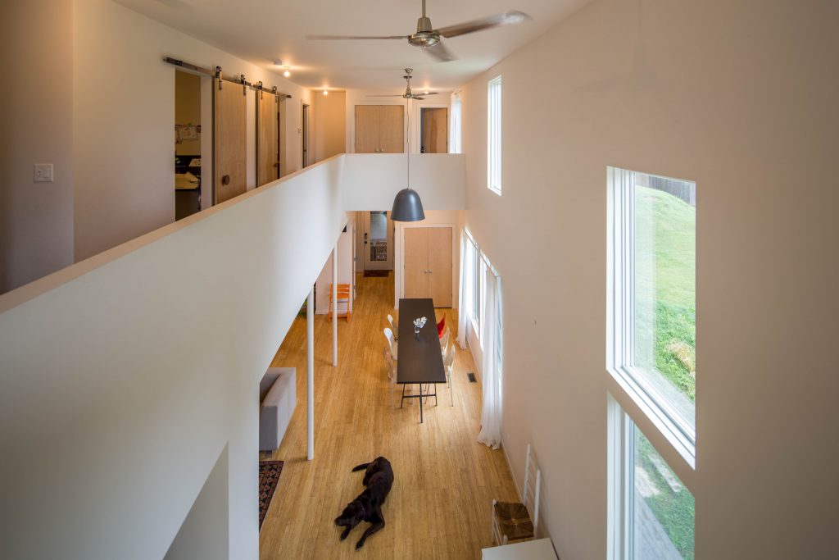CG House
Neighborhood, Residential
Situated on a triple-wide lot in the Botanical Heights neighborhood of St. Louis, this 5-bedroom home exemplifies modern living in the city. From the street, the house is an abstractly modern nod to its neighbors. The utilization of brick speaks to the pervasiveness of the material in the city, while its overall form is unique yet familiar – the shape references the 3rd story mansard roof next door and in others nearby. With a spacious interior and oversized side yard, this home has it all. In order to take full advantage of its site condition, the house is organized around a double-height vertical core overlooking the yard, as well as a walk-out lower-level family room to allow for indoor-outdoor living. The yard itself has an interesting feature – an overgrown mound formed from the excavated earth of the depressed patio area adjacent to the family room. Together, they form a yin-yang relationship that is at both playful and sustainable, speaking to just one of the many passive green features incorporated into the house. Inside, the open plan around the double height core allows for the light and airiness of a city loft while still being practical to family living. The main living area of kitchen-living-dining is large enough for everyone to spread out yet still be together, while the front entry and library offers a peaceful retreat from which to relax and watch the neighborhood stroll by. Bedrooms upstairs and down comfortably accommodate the growing family and guests. Overall, the house operates as a machine for living, with each of its parts being functionally distinct while working together as a cohesive whole.

