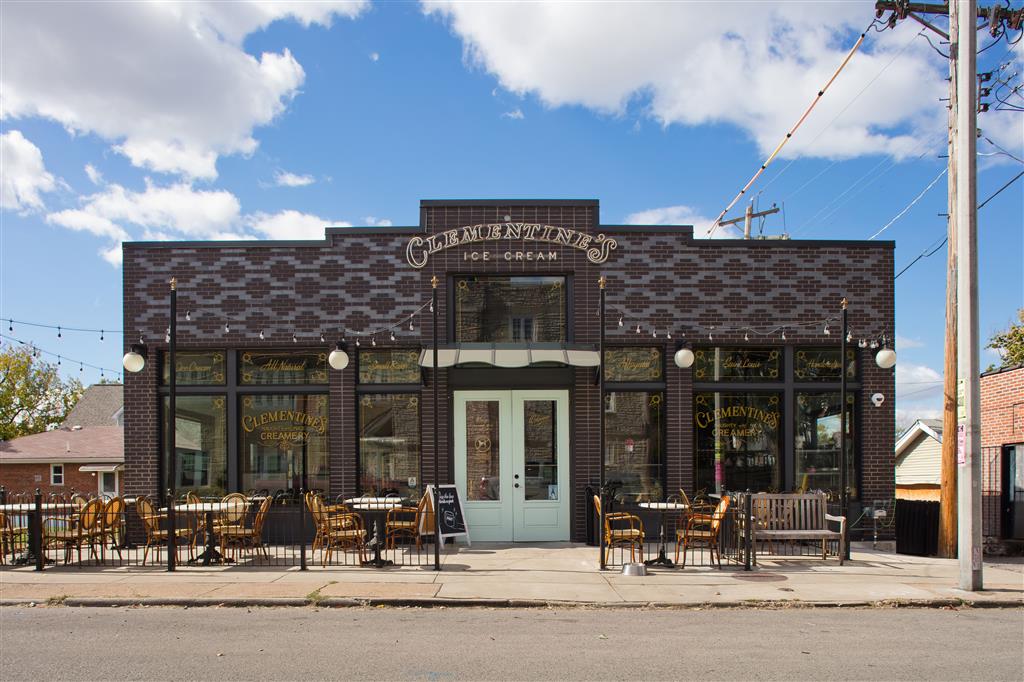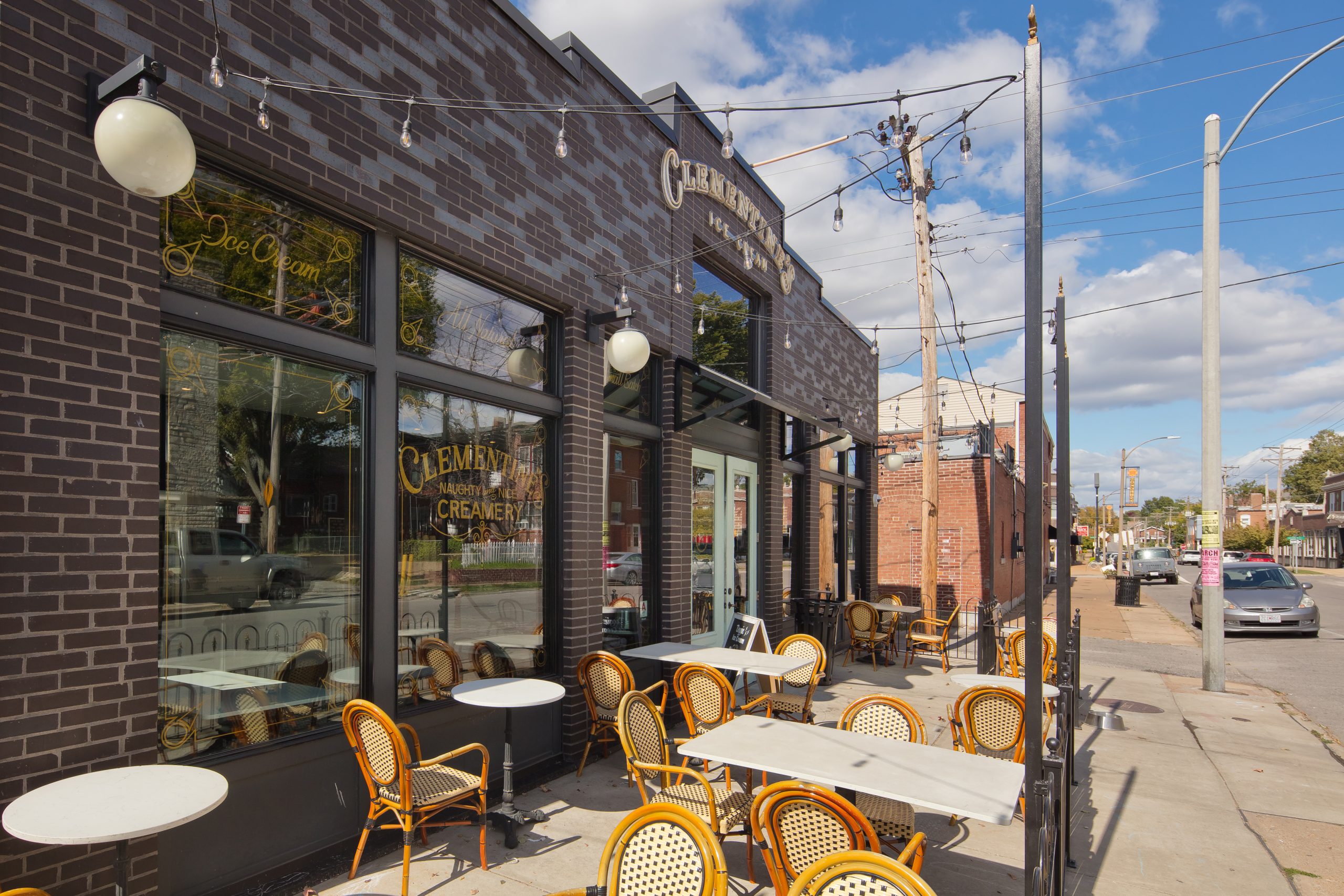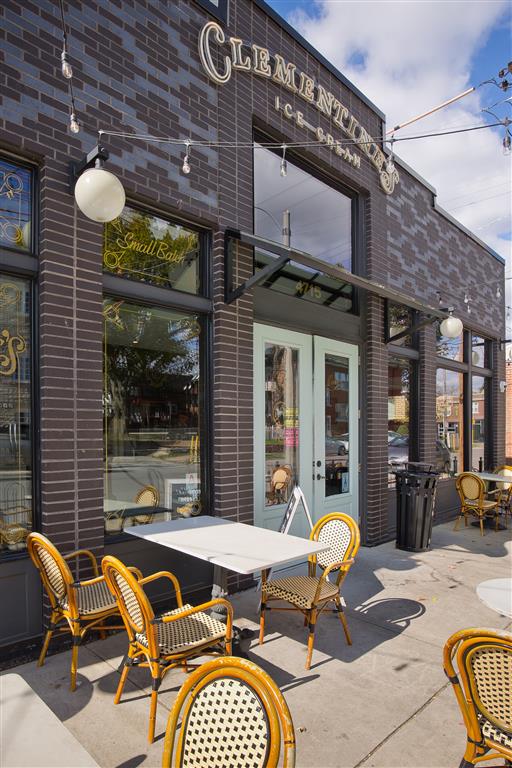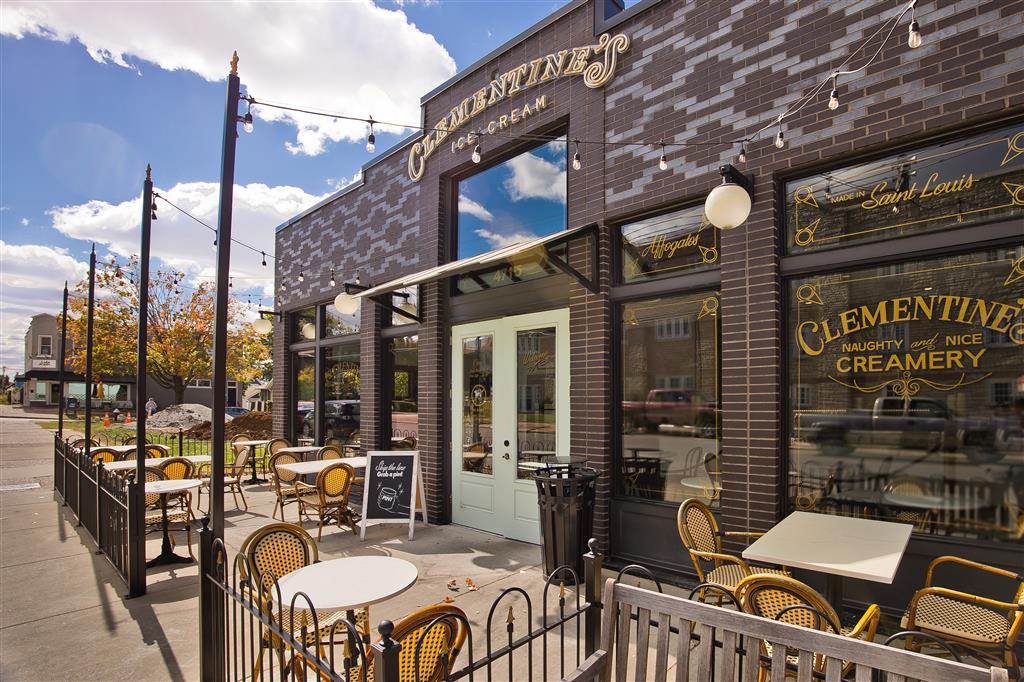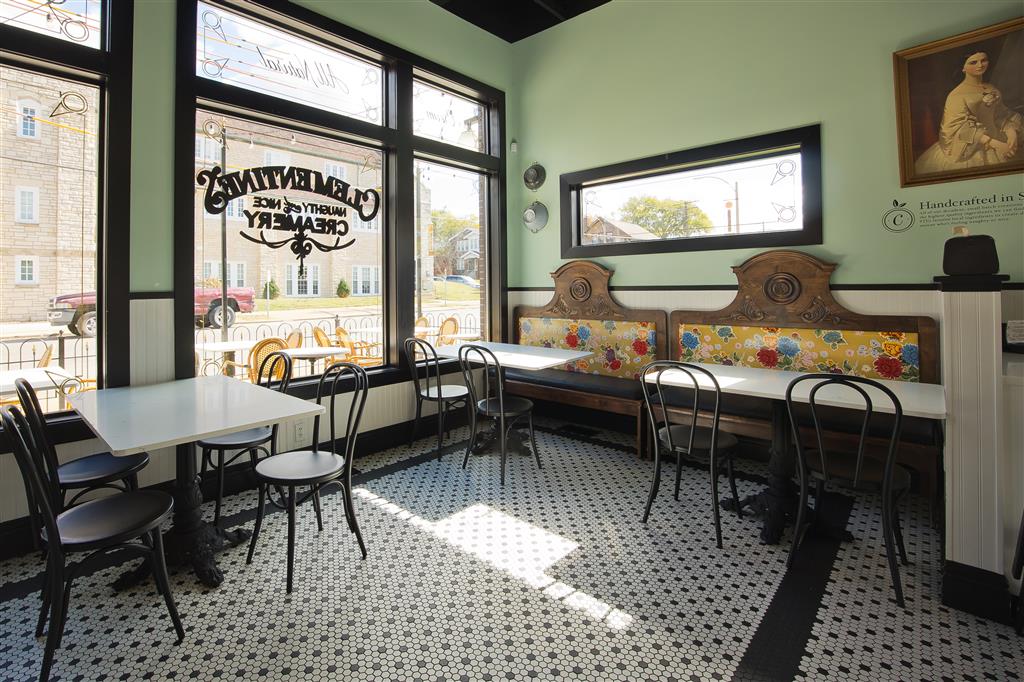Clementine’s Creamery
2500 SF
Design / Build
After completing a small permitting set for an interior renovation at another location, the owner of Clementine’s Creamery asked us to help her design and build her first “ground-up” location in South City. Initially, we tried to preserve a small building on the site, but after determining it was not structurally adequate, we were forced to remove it, keeping only part of the rubble foundation. The result was a one-story brick building that was reflective of the Clementine’s “not your typical ice cream parlor” brand. Vintage parlor characteristics like tiny black and white hexagon tiles, delicate cafe tables inside and out, and a symmetrical, classic turn of the century building shape are part of the design, but known for it’s boozy, (naughty) flavors, we put a twist on the typical St.Louis red brick. Two sheens of black brick in a clad the front facade, creating frames around the doors and windows and a diamond pattern that can be seen as the light shifts throughout the day.
We worked with the owner to get all of the details right on the aesthetics and the functionality of the space. The serving, kitchen, storage and queuing areas were meticulously thought out for the best customer experience.

