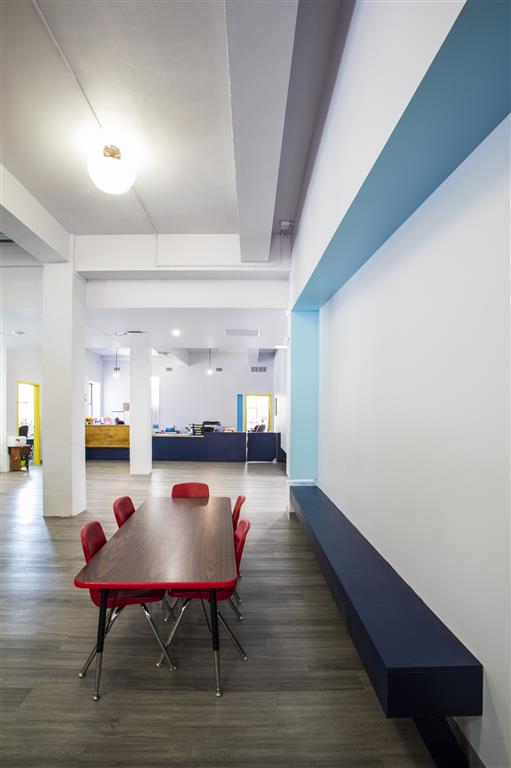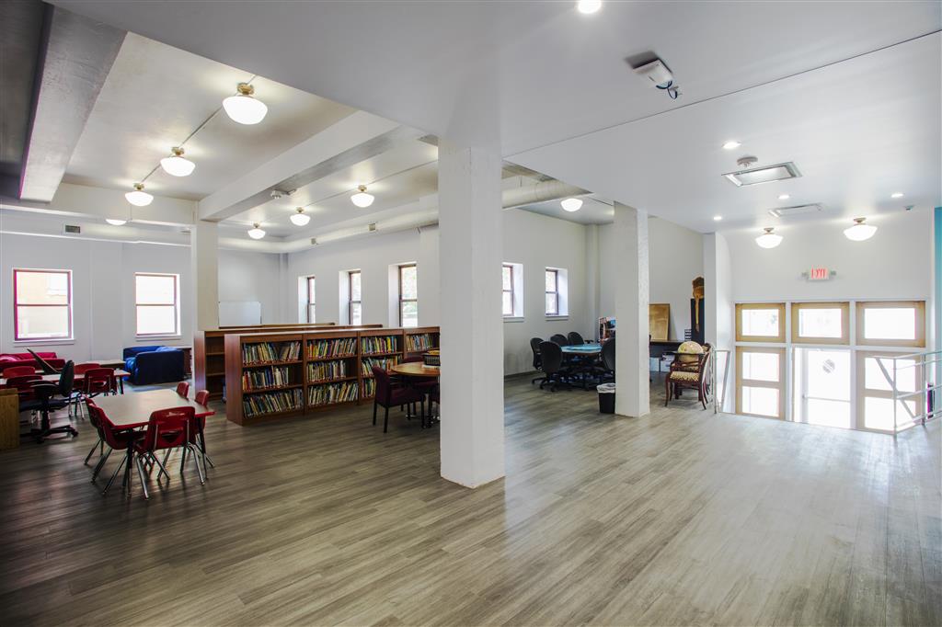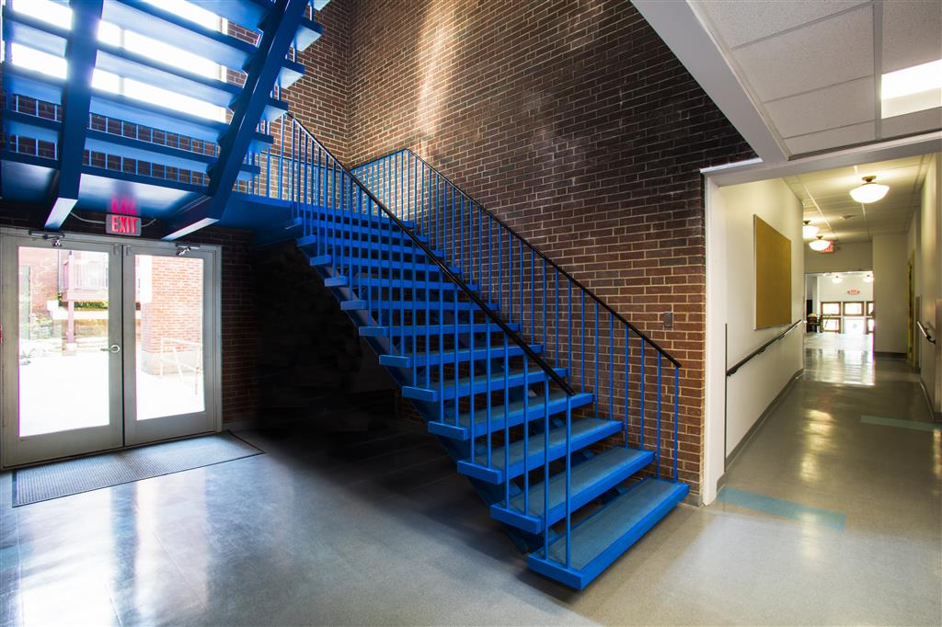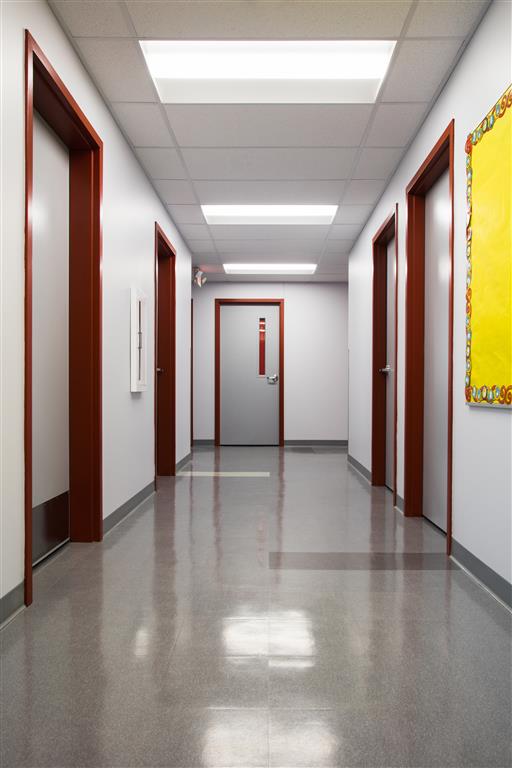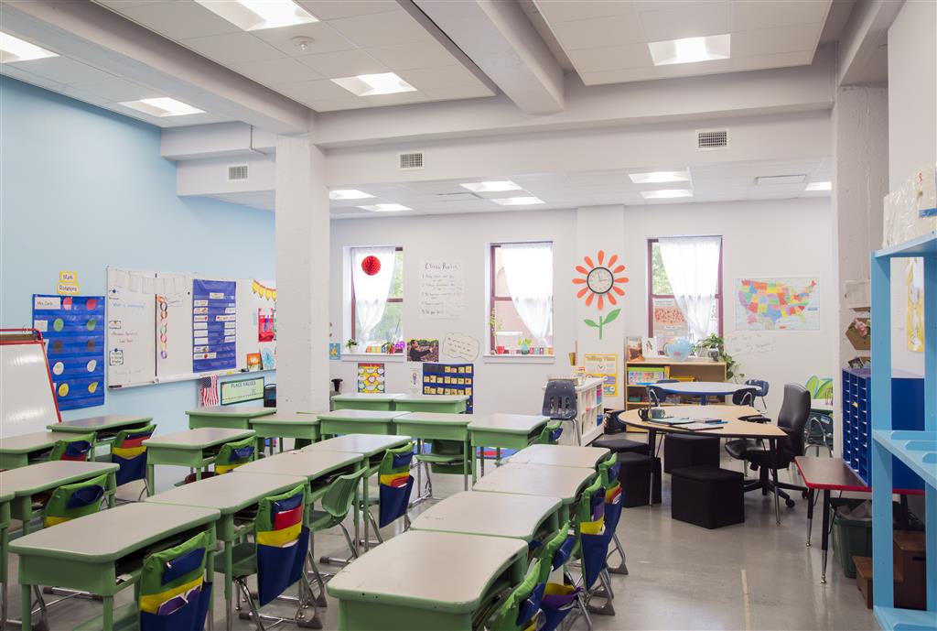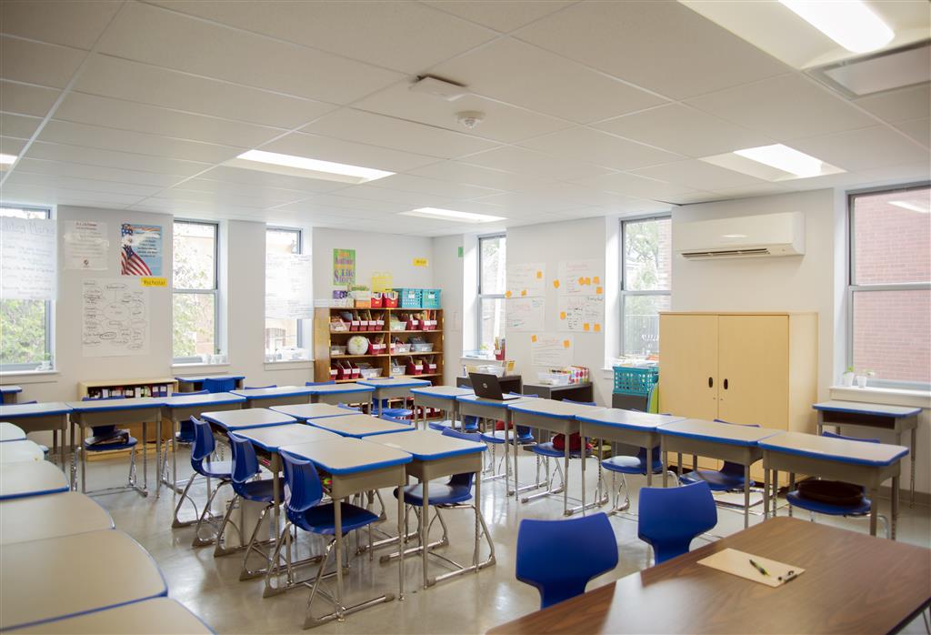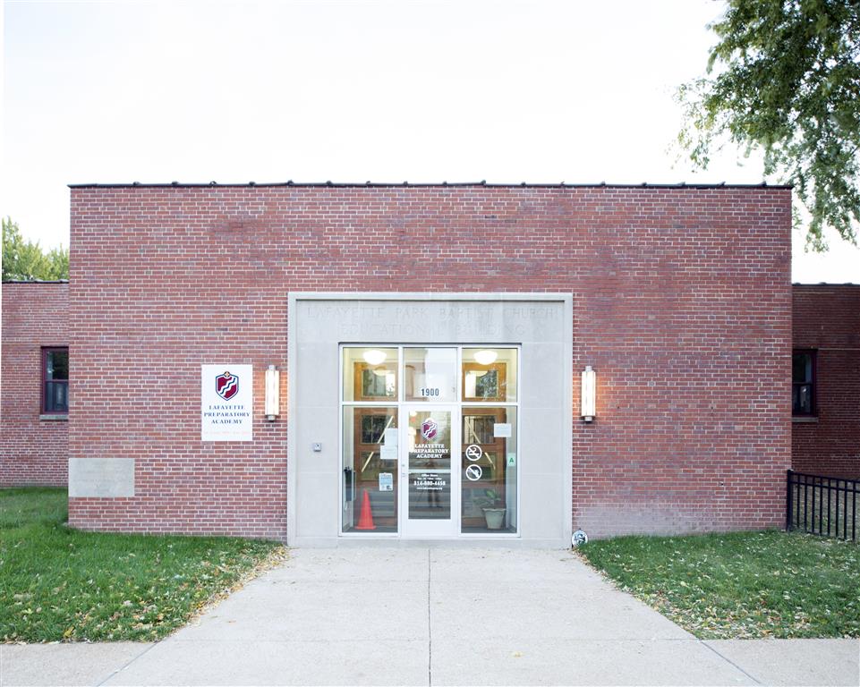Lafayette Preparatory Academy-Phase 1
Education
Lafayette Preparatory Academy
Develop / Design / Build
Phase 1 – Renovation of Classroom Buildings of Historic Lafayette Church
23,000SF
Lafayette Preparatory Academy is a top ranked St.Louis City charter school and their reputation continues to grow. Their facility is in the prominent and beautiful neighborhood of Lafayette Square, near downtown. They came to us when they found a building in the area that they were trying to serve – the historic Lafayette Church at the northeast corner of Lafayette Square Park. The building had a lot of potential – though not a lot of land – and the worked for the school from a location and financial perspective. We were able to help with the development of the building, including acquisition, financing, deployment of incentives, and planning.
In order to meet the schedule the school needed to begin holding classes in the building, we divided the project into two phases. The first phase was the 23,000sf renovation of two of the old Sunday School classroom buildings. Both of historic significance, one was built in the 1940s and the other in the 1960s, and both were in terrible shape having been vacant for several years. The design team worked with the school leadership and staff to re-purpose the space into light-filled and spacious classrooms, a library, offices, and cafeteria / multi-purpose room. Once complete, the school began using the facility and we began to prepare for Phase 2. Interestingly, the 1940s building had been designed to have two more stories added to it, but the plan was never carried out. With such little space on the site to build, the challenge for Phase 2 was to fit several more middle school classrooms and a gym on the site.

