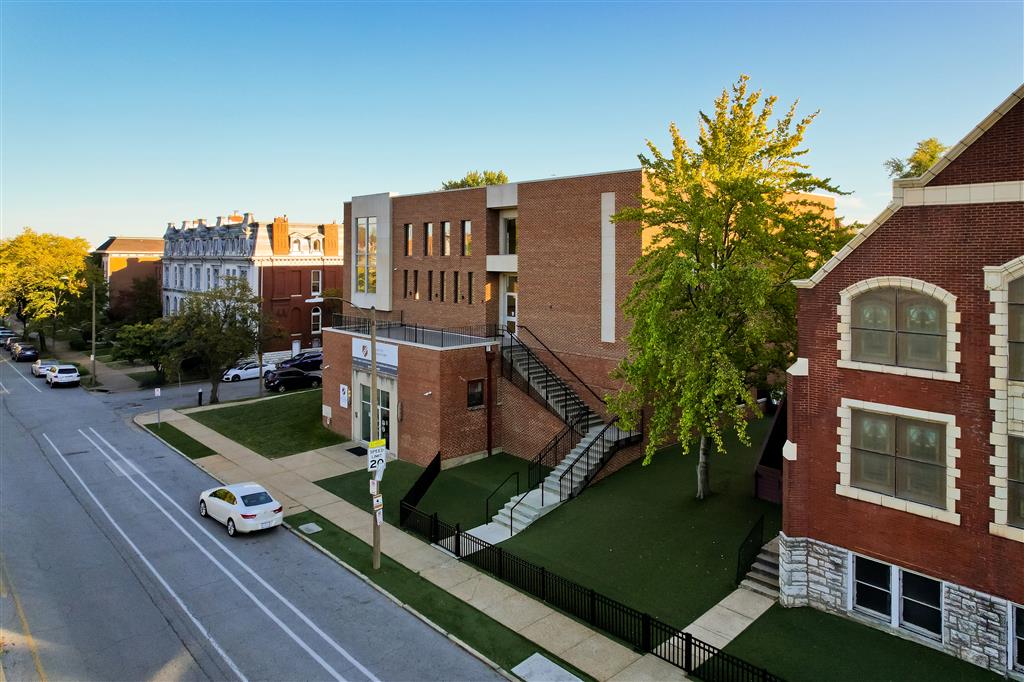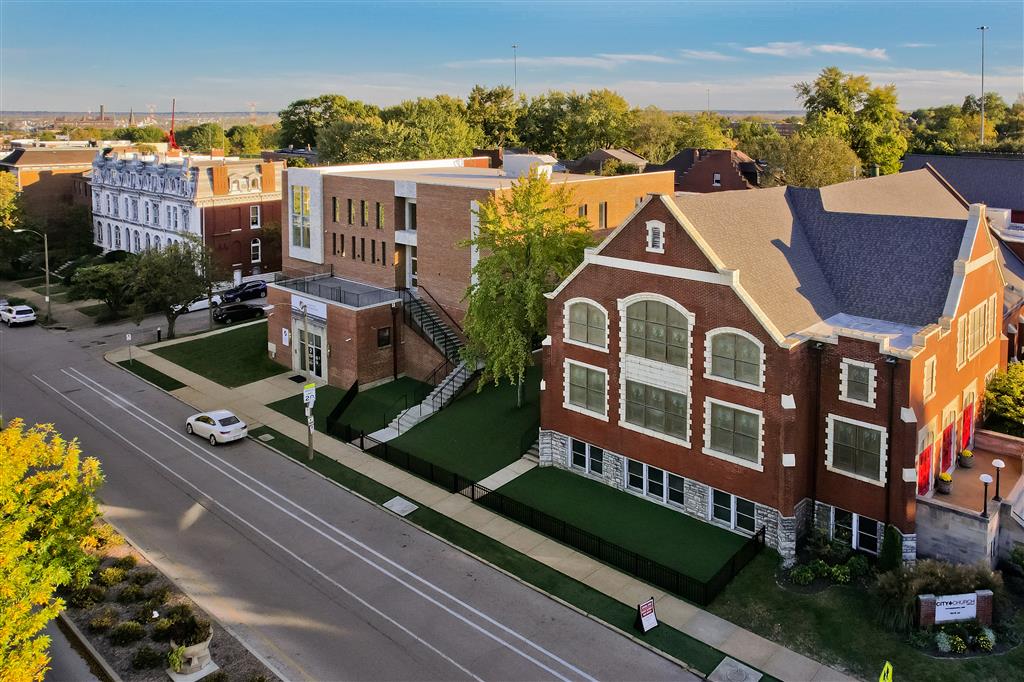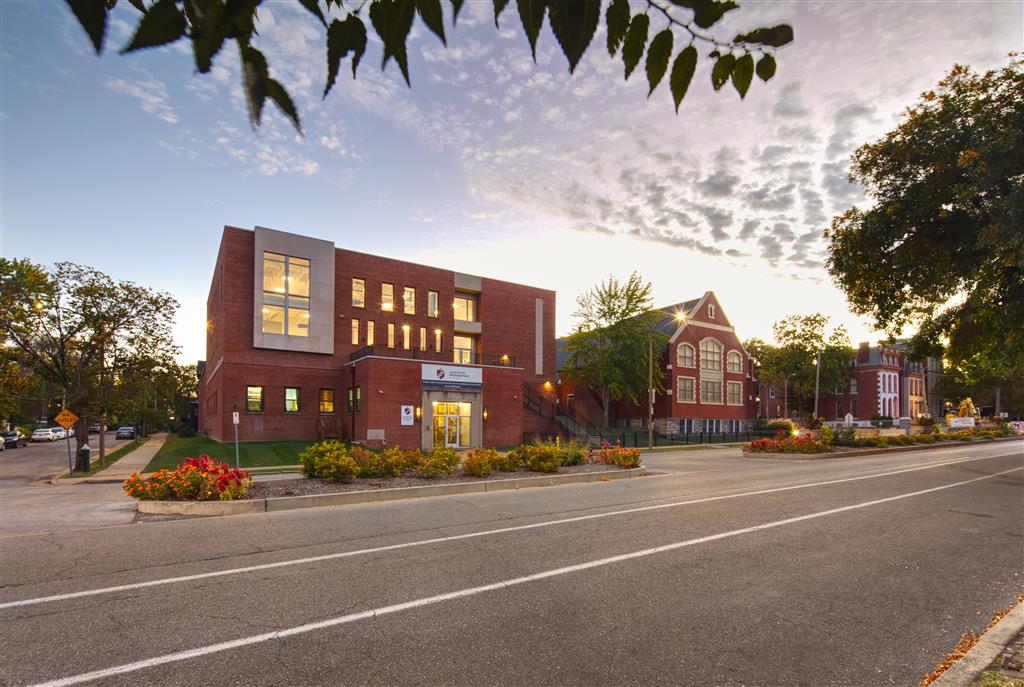Lafayette Preparatory Academy – Phase 2
Education
Phase 2 – Middle School Addition and Gym Addition
16,500SF
After completing Phase 1 – renovation of the classroom buildings – we began planning for Phase 2, which was decidedly more complicated. The design team was able to squeeze a two-story classroom building between the historic church and the 1960s building, and connect the floors. We also designed and engineered the addition of a full-sized gym on top of the existing 1940s building. The original plans for the building called for a vertical addition of two more floors of classrooms. Ultimately we were able to add the gym and successfully navigate the code changes that were made.
Being in a historic district, the new construction portions of the project faced regulatory challenges and approvals required by City guidelines. We were able to work with the neighborhood and the Preservation Board to design a beautiful addition to the neighborhood and a functional facility for the school.



